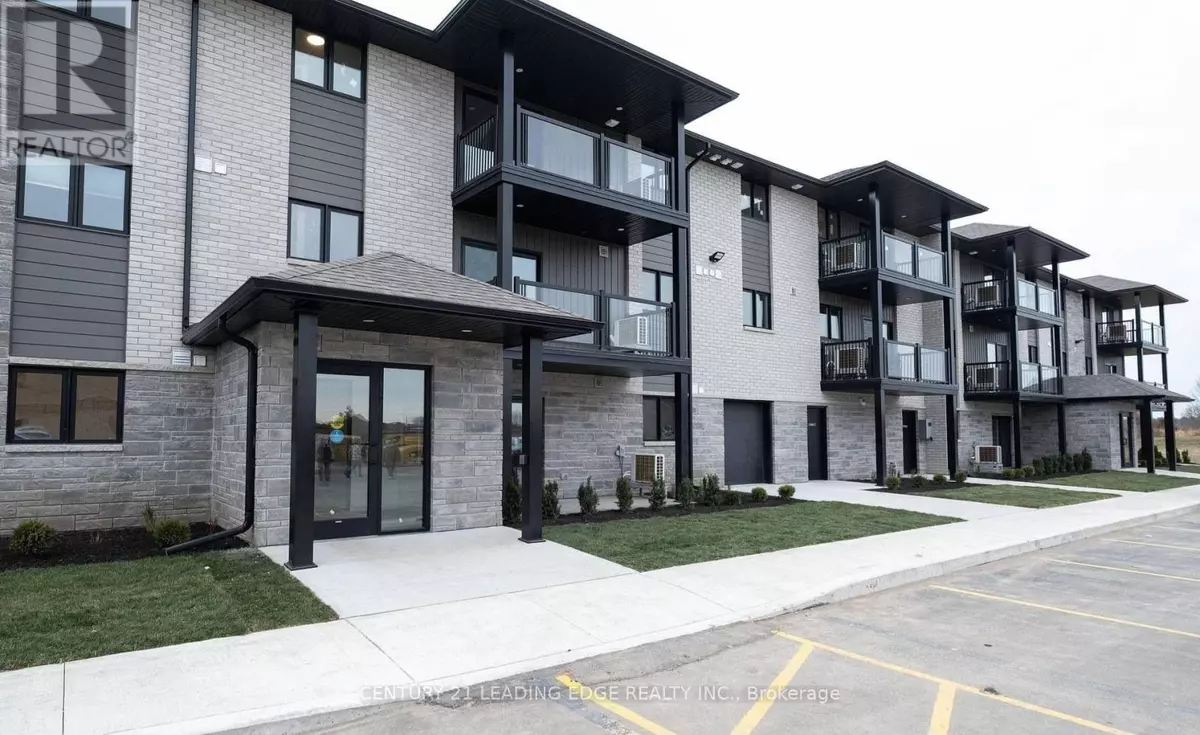2 Beds
1 Bath
800 SqFt
2 Beds
1 Bath
800 SqFt
Key Details
Property Type Condo
Sub Type Condominium/Strata
Listing Status Active
Purchase Type For Sale
Square Footage 800 sqft
Price per Sqft $515
Subdivision Murray Ward
MLS® Listing ID X12247400
Bedrooms 2
Condo Fees $409/mo
Property Sub-Type Condominium/Strata
Source Toronto Regional Real Estate Board
Property Description
Location
State ON
Rooms
Kitchen 1.0
Extra Room 1 Main level 3.3 m X 2.6 m Kitchen
Extra Room 2 Main level 2.7 m X 2.7 m Dining room
Extra Room 3 Main level 3.7 m X 4.4 m Living room
Extra Room 4 Main level 3.7 m X 4.4 m Primary Bedroom
Extra Room 5 Main level 2.9 m X 3.1 m Bedroom 2
Interior
Heating Forced air
Cooling Central air conditioning
Exterior
Parking Features Yes
Community Features Pets not Allowed
View Y/N No
Total Parking Spaces 1
Private Pool No
Others
Ownership Condominium/Strata
"My job is to find and attract mastery-based agents to the office, protect the culture, and make sure everyone is happy! "








